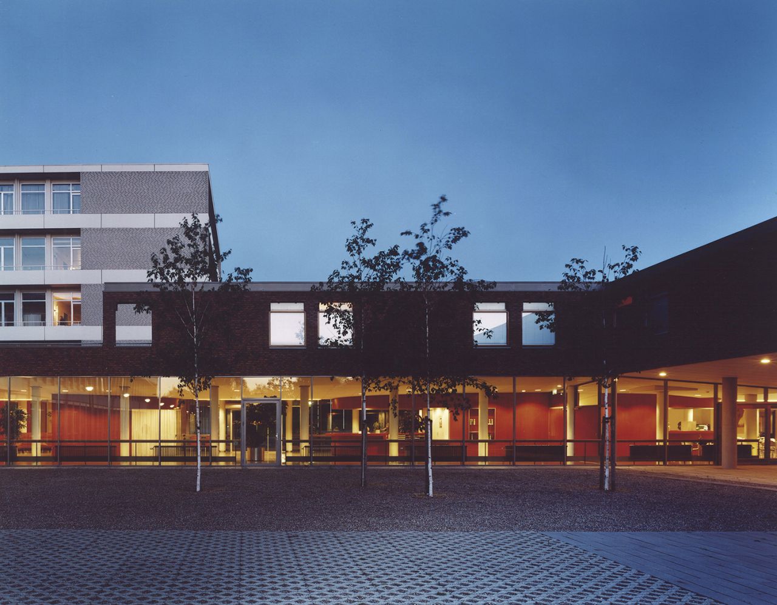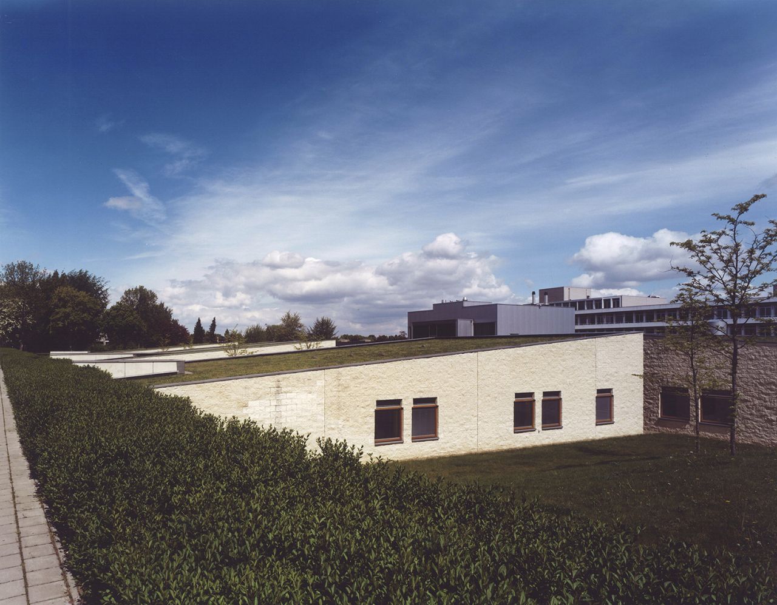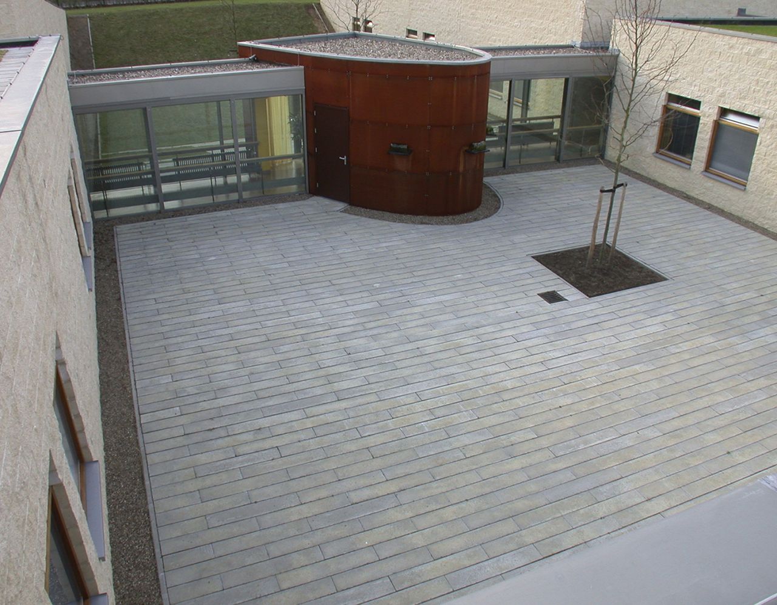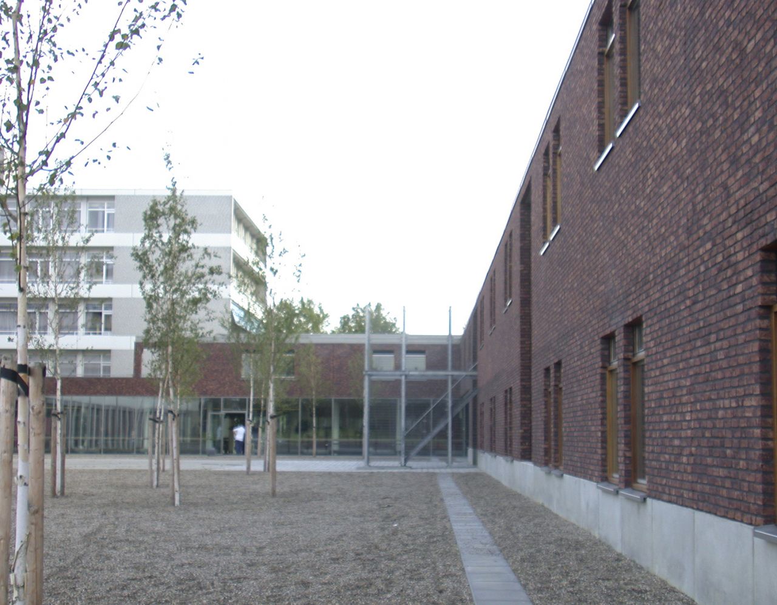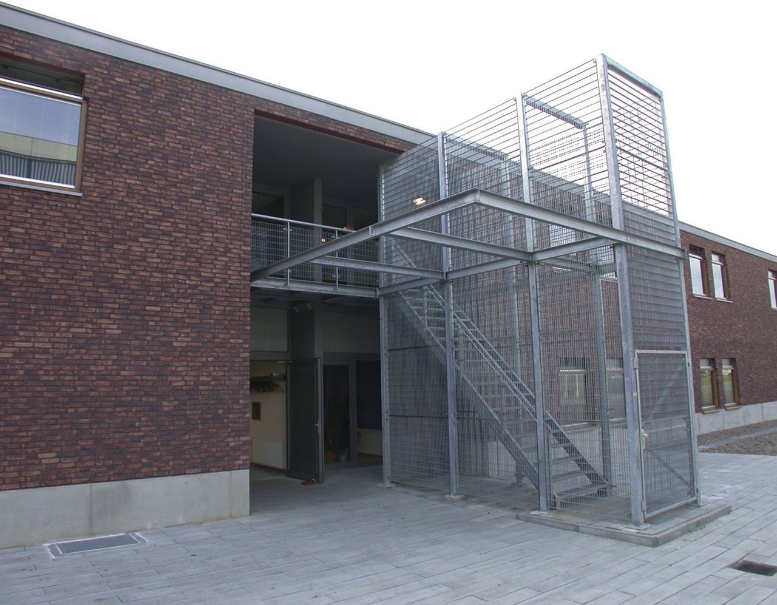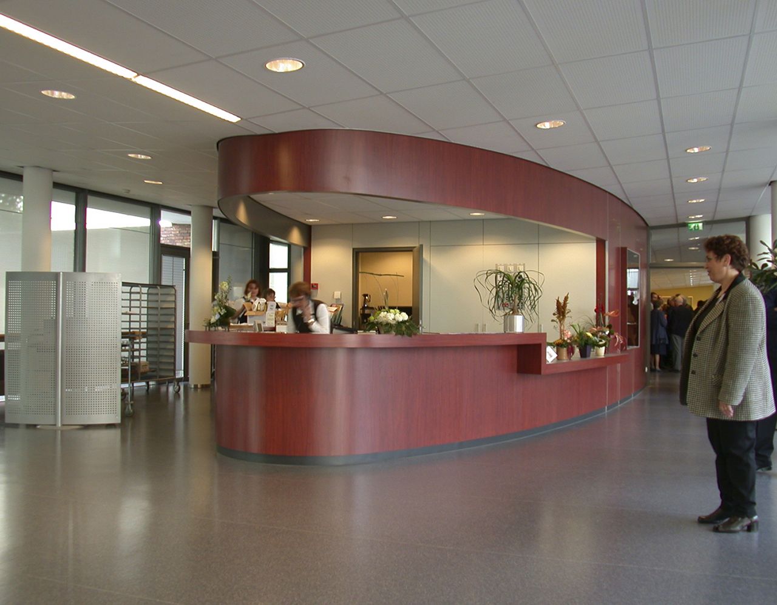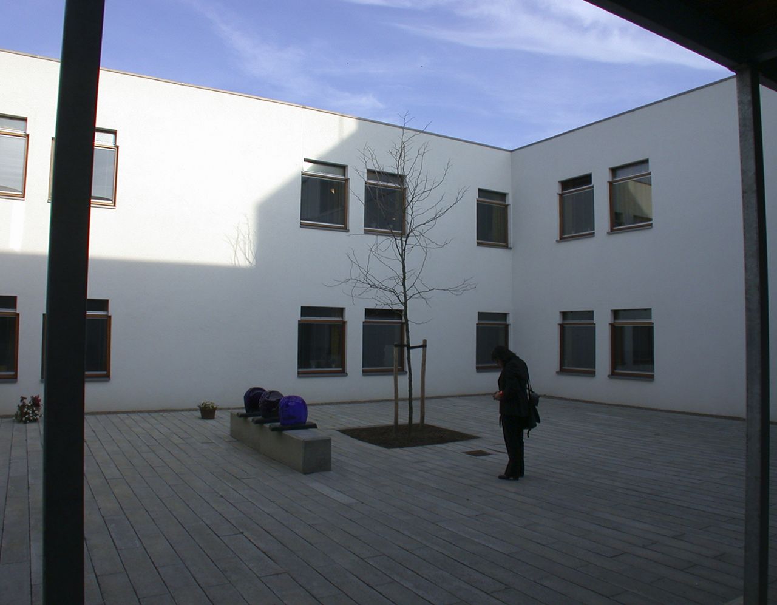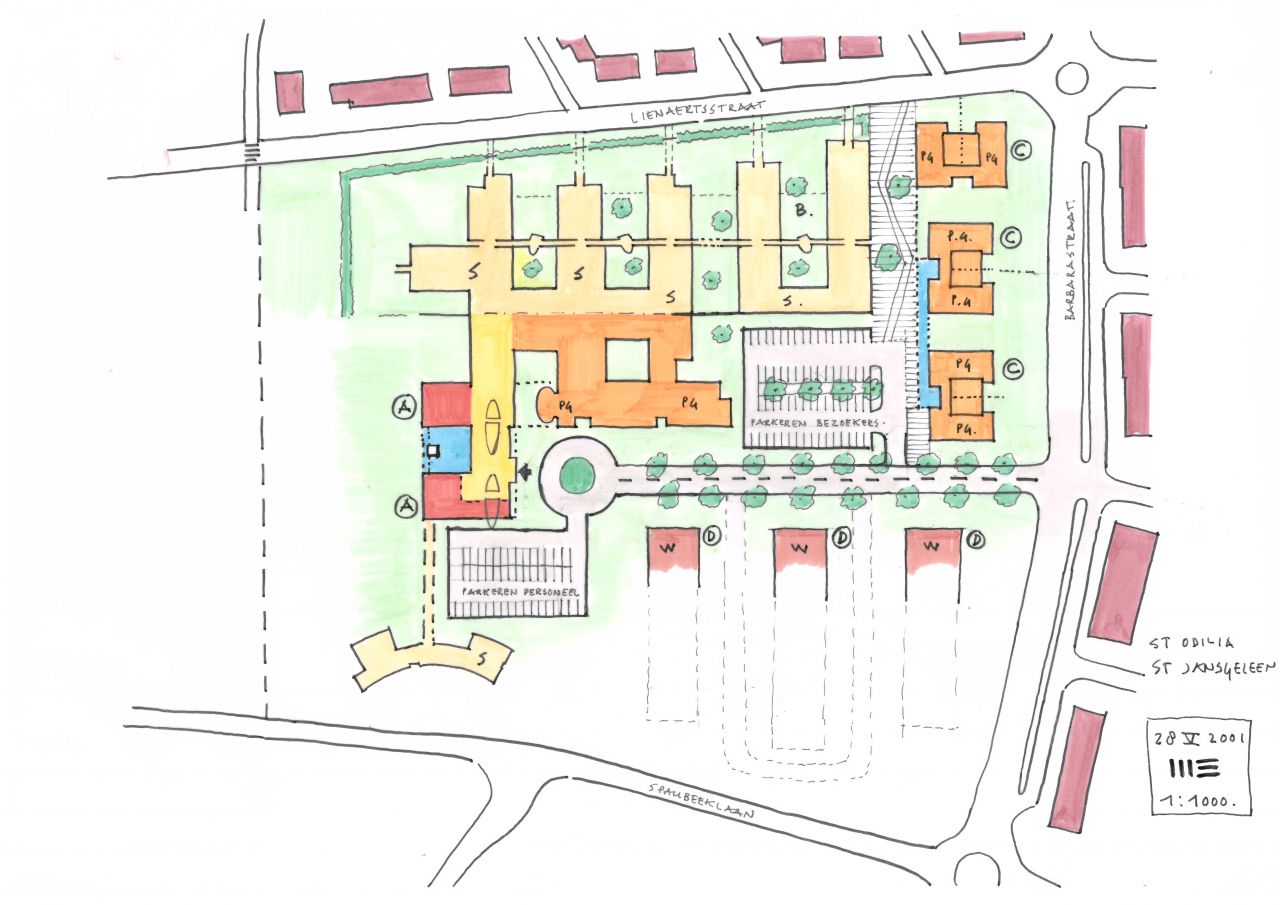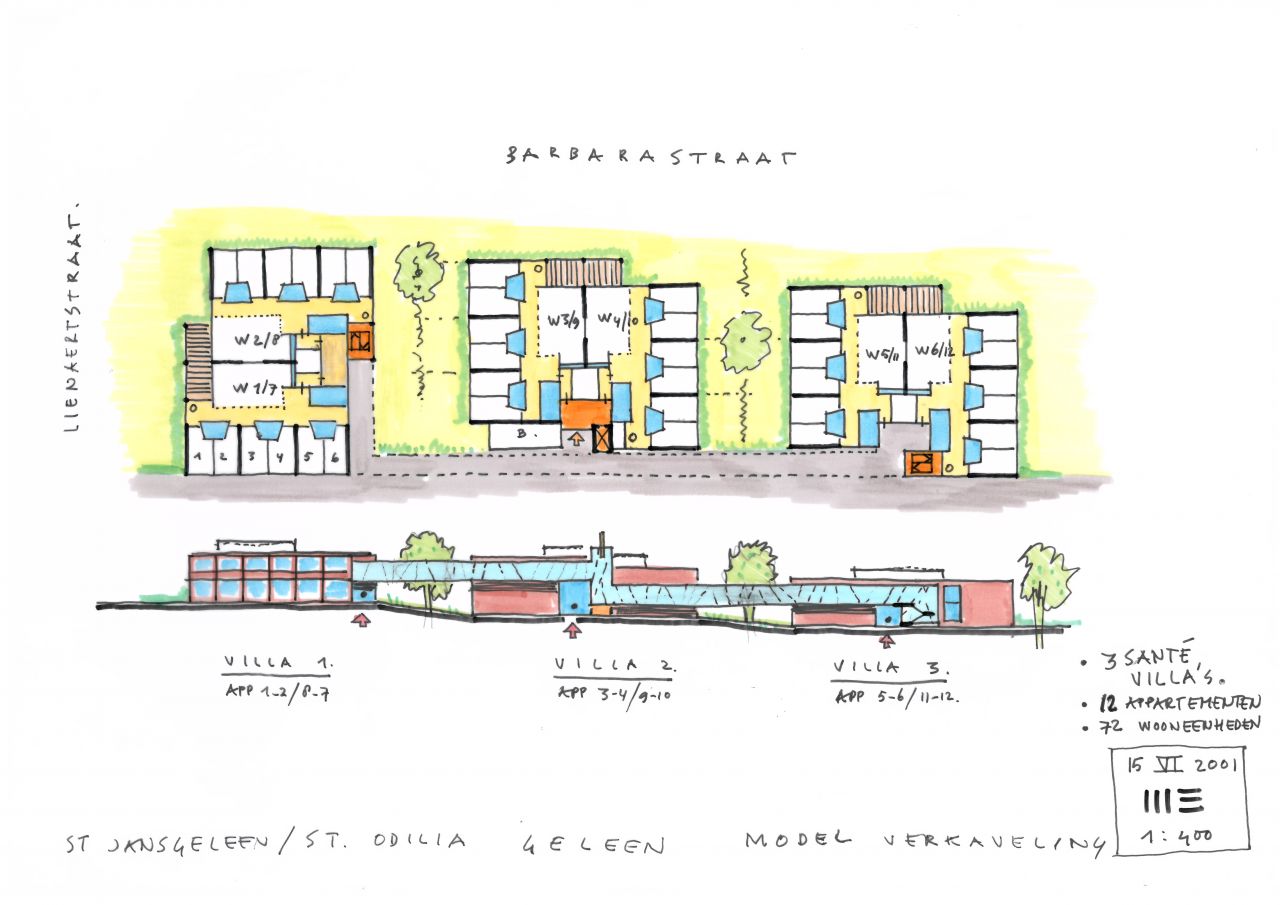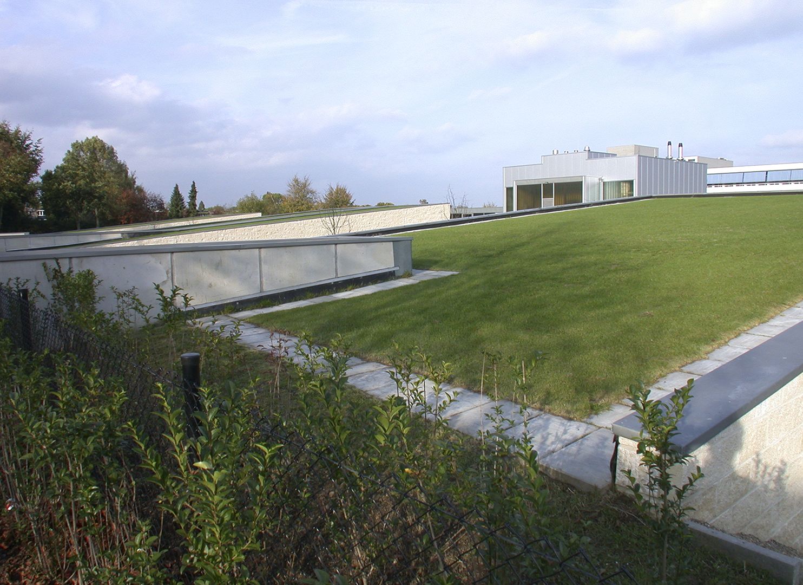
St. Jansgeleen
1997, Geleen
integrating building and landscape
In 1997, we finally succeeded in getting into the healthcare circuit. We got through the selection with a fresh visual presentation and were allowed to transform the Geleen hospital site into a place for nursing and care. For the St. Jansgeleen nursing home, we designed a replacement building with a temporary connection to the existing hospital. The hospital complex was a stand-alone high-rise in a green park with large differences in height. We used these differences in height – of up to four metres – to design a low-rise building around courtyards that interact with the splendid landscape. Grass roofs on the pavilions provide a natural environment among the buildings. The residents opposite are happy with the park in front of their doors, from which the high-rise has now disappeared. Moreover, the residents in the nursing home now live in the park instead of looking at it.
all projects

