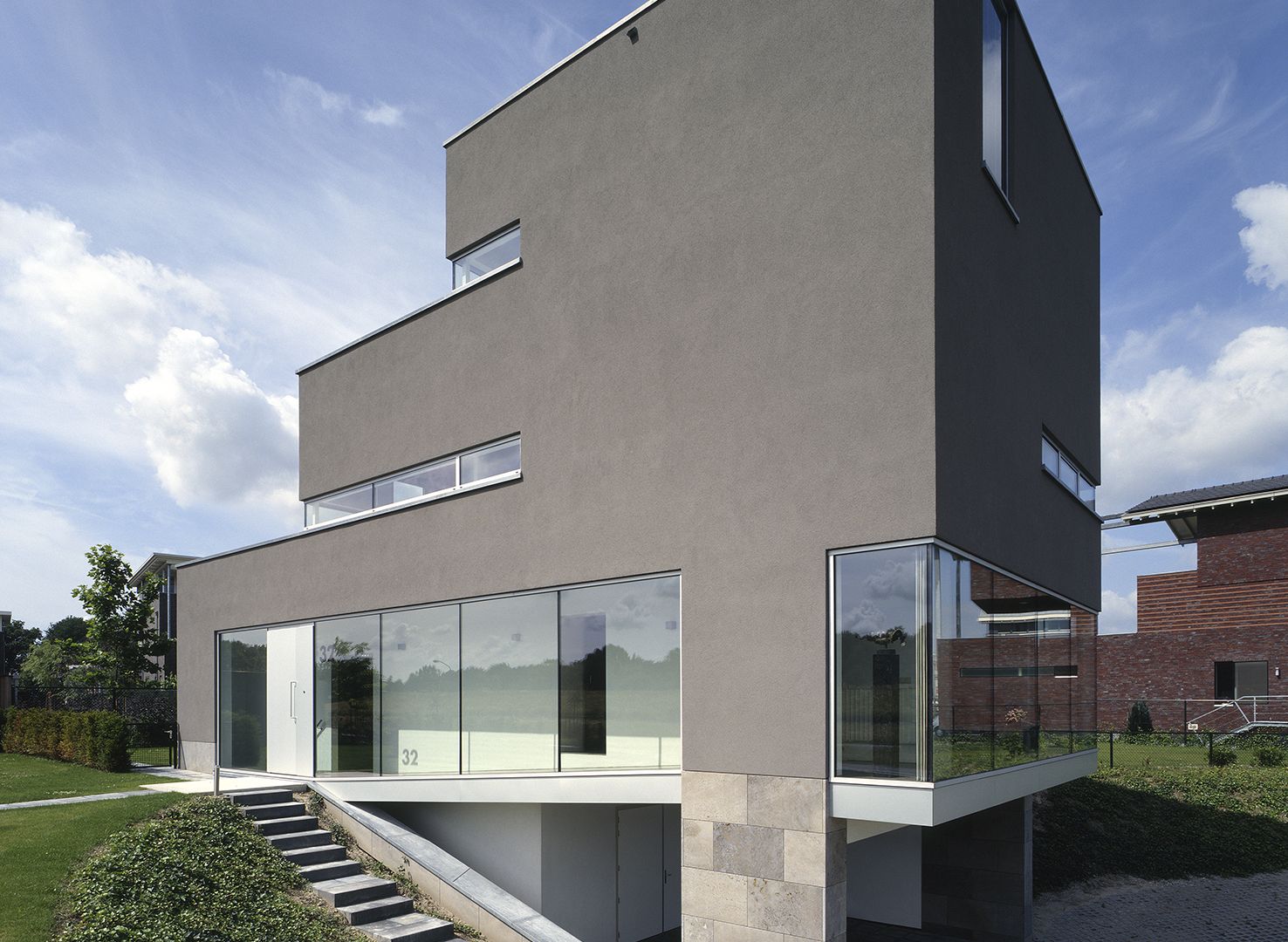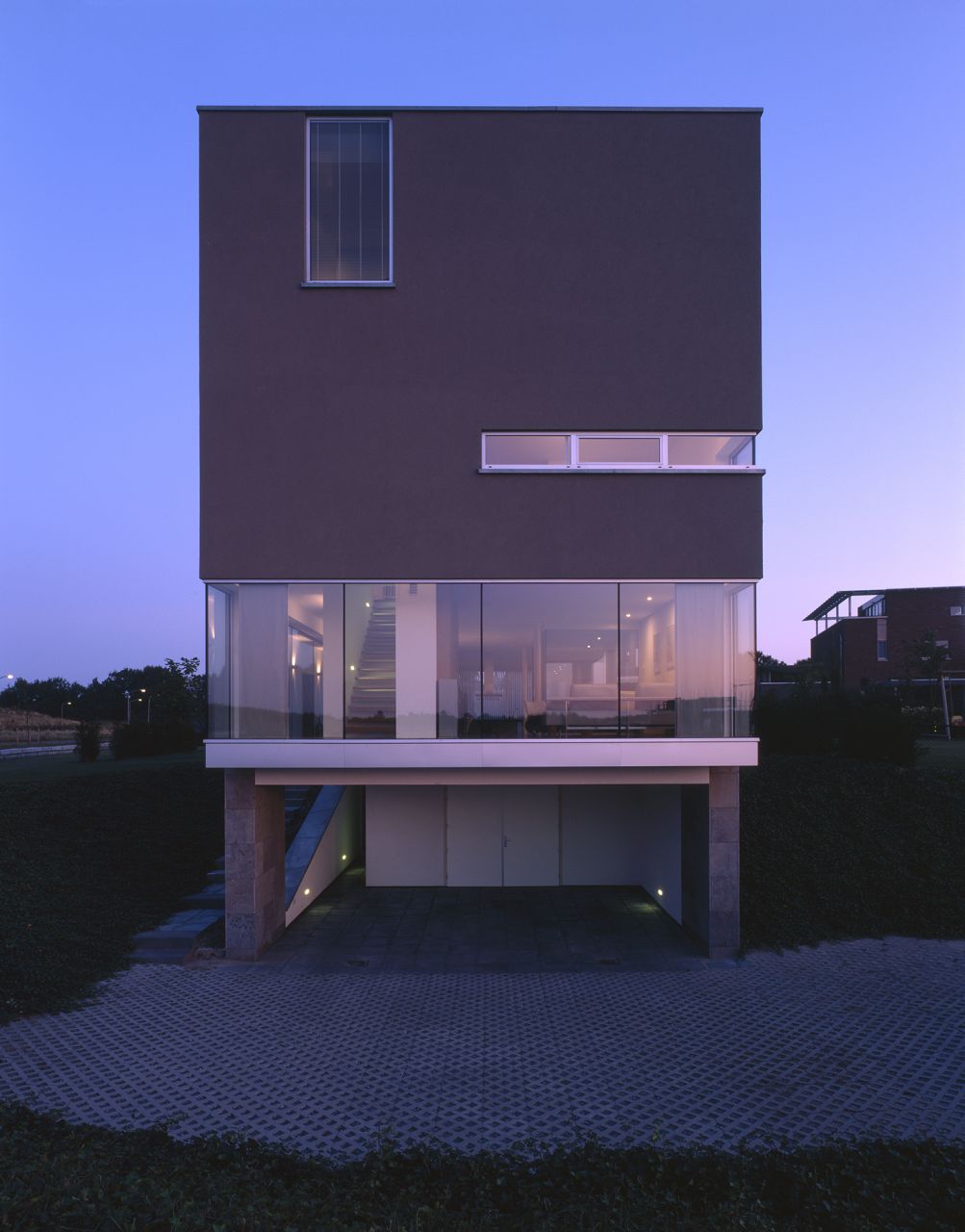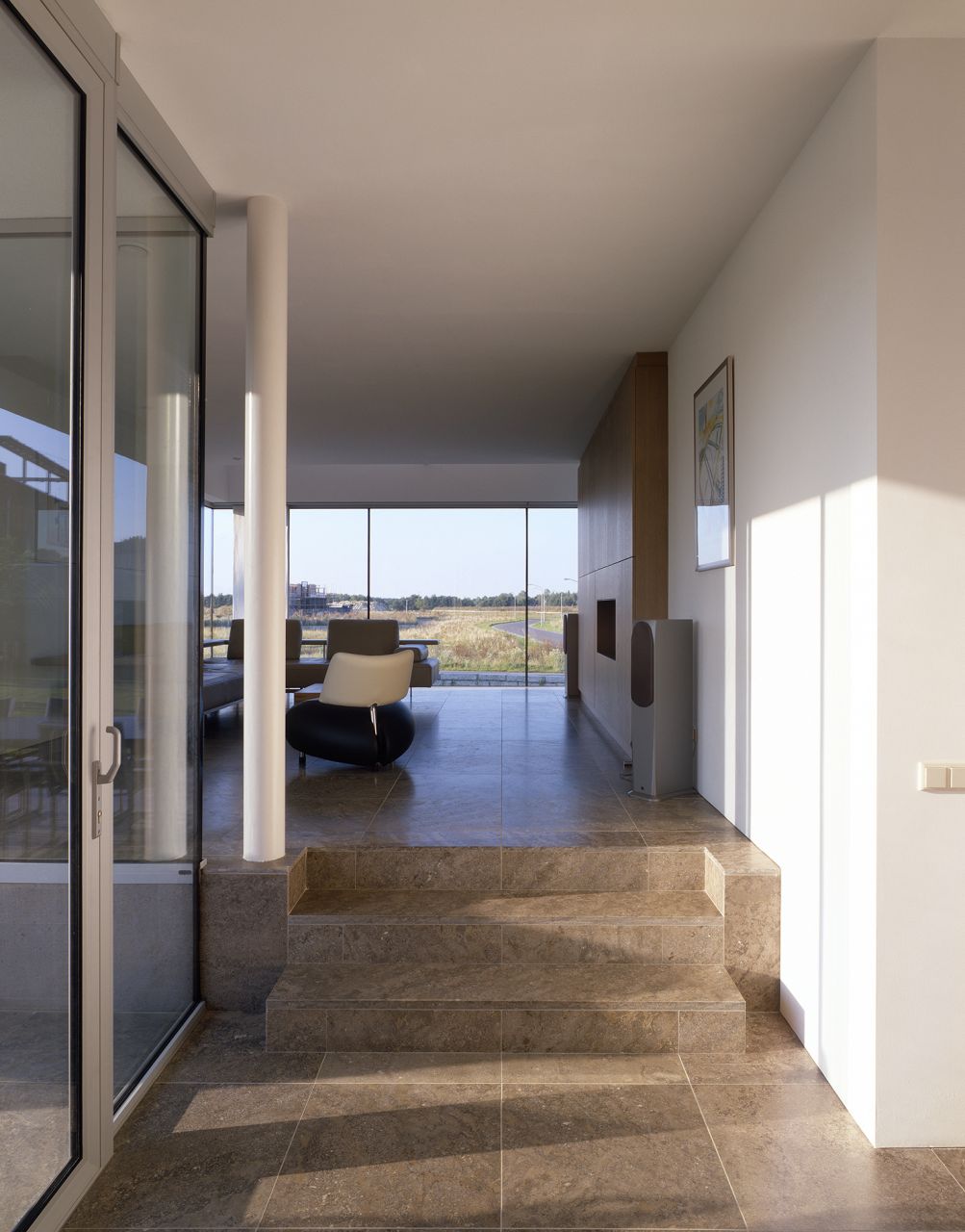
Villa Stalberg
2006, Venlo
from a detailed zoning plan to a personal, vertical home
When they selected us as the architects for their new house in Venlo, the Bilderbeek family knew exactly what they wanted. In the Stalberg development on the eastern side of Venlo, there was a beautiful but very detailed zoning plan. Here the family opted for an ‘architecture plot’, strikingly located in the area with a lot of characteristic requirements.
Far from finding the wishes of the family and the requirements of the municipality restrictive, we actually found them very inspirational. We created an extraordinary ‘vertical’ home that is high and narrow, which was necessary on this location. From the three floors, the residents have a beautiful view over the green heart of the development. Parking is out of sight, under the house.
all projects



