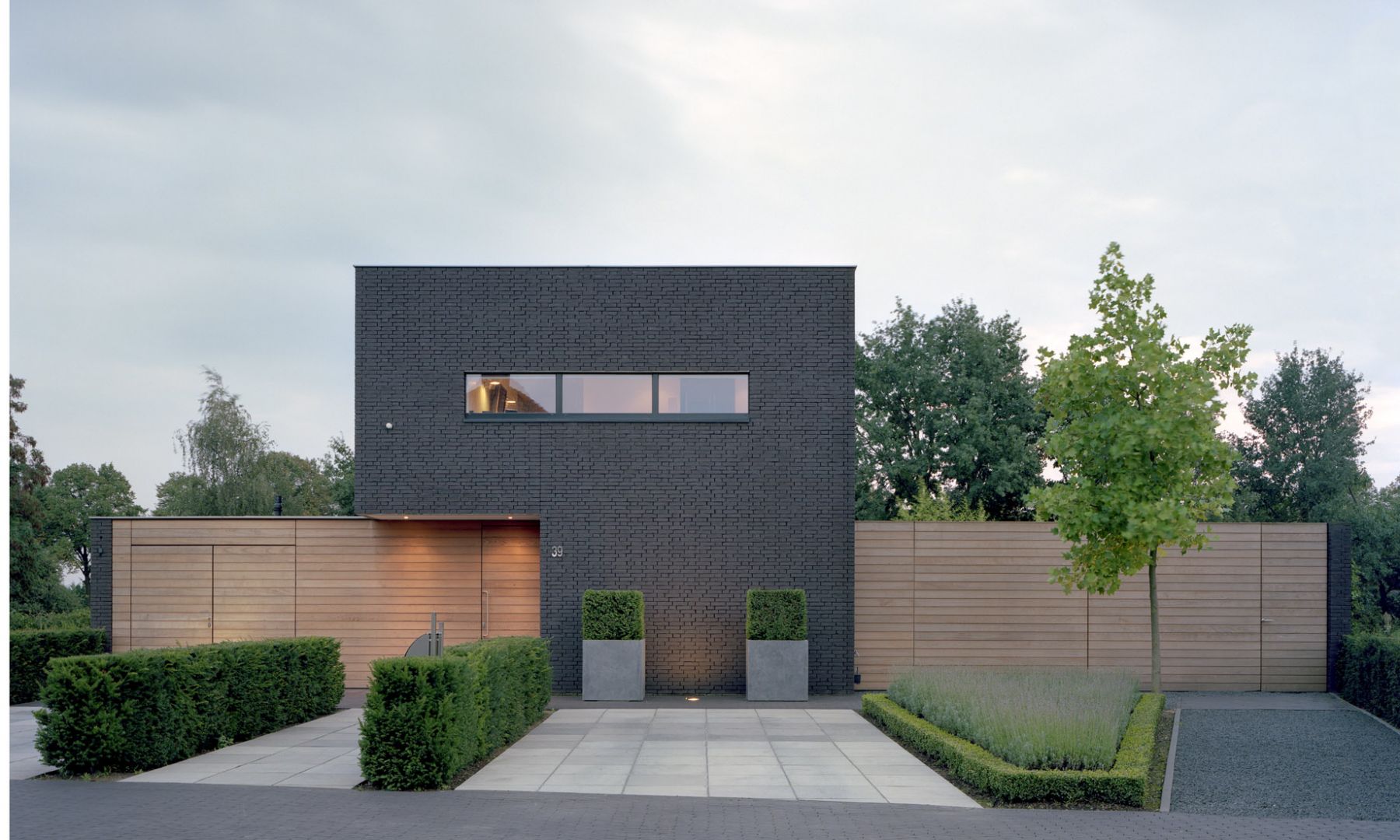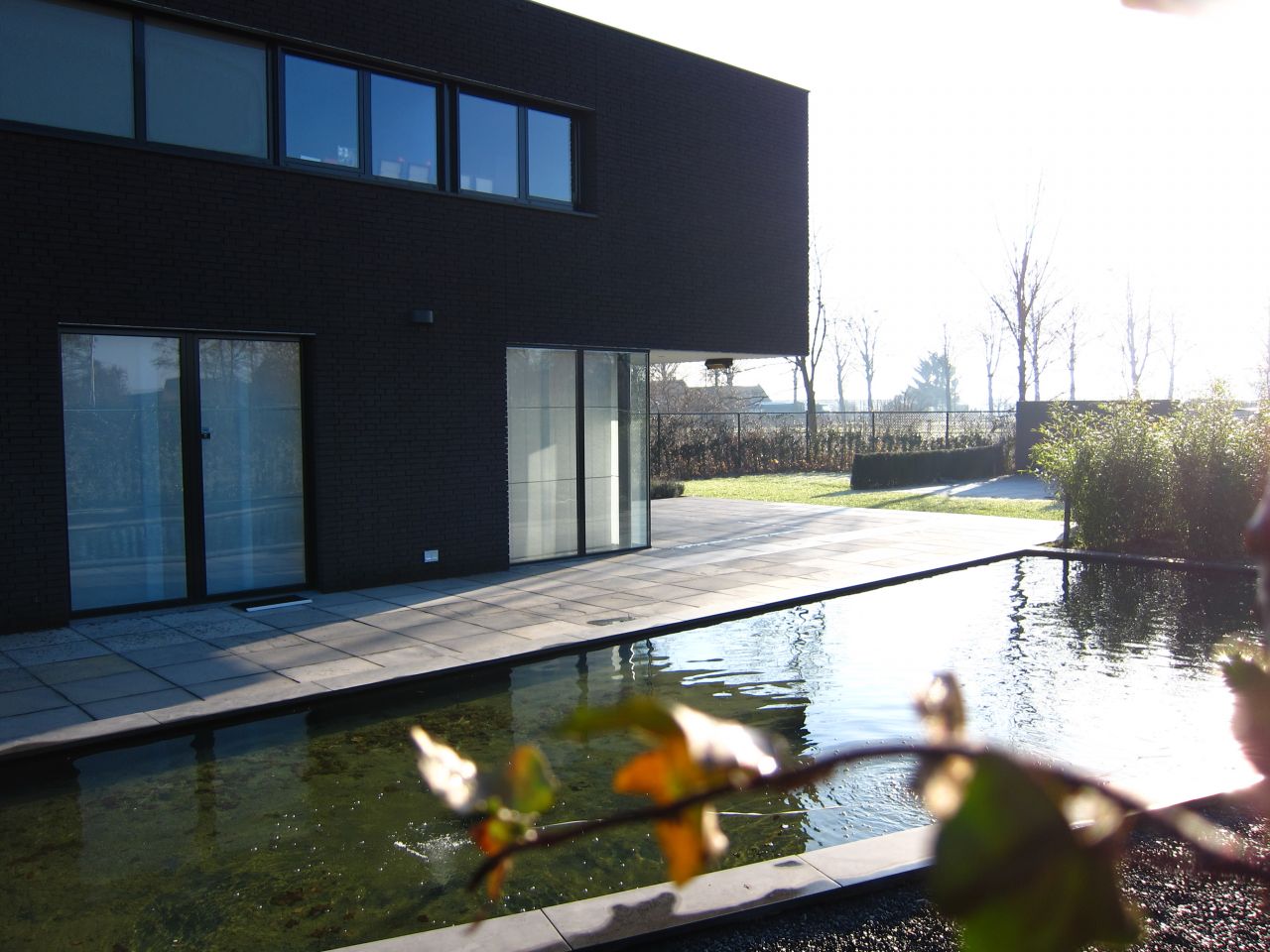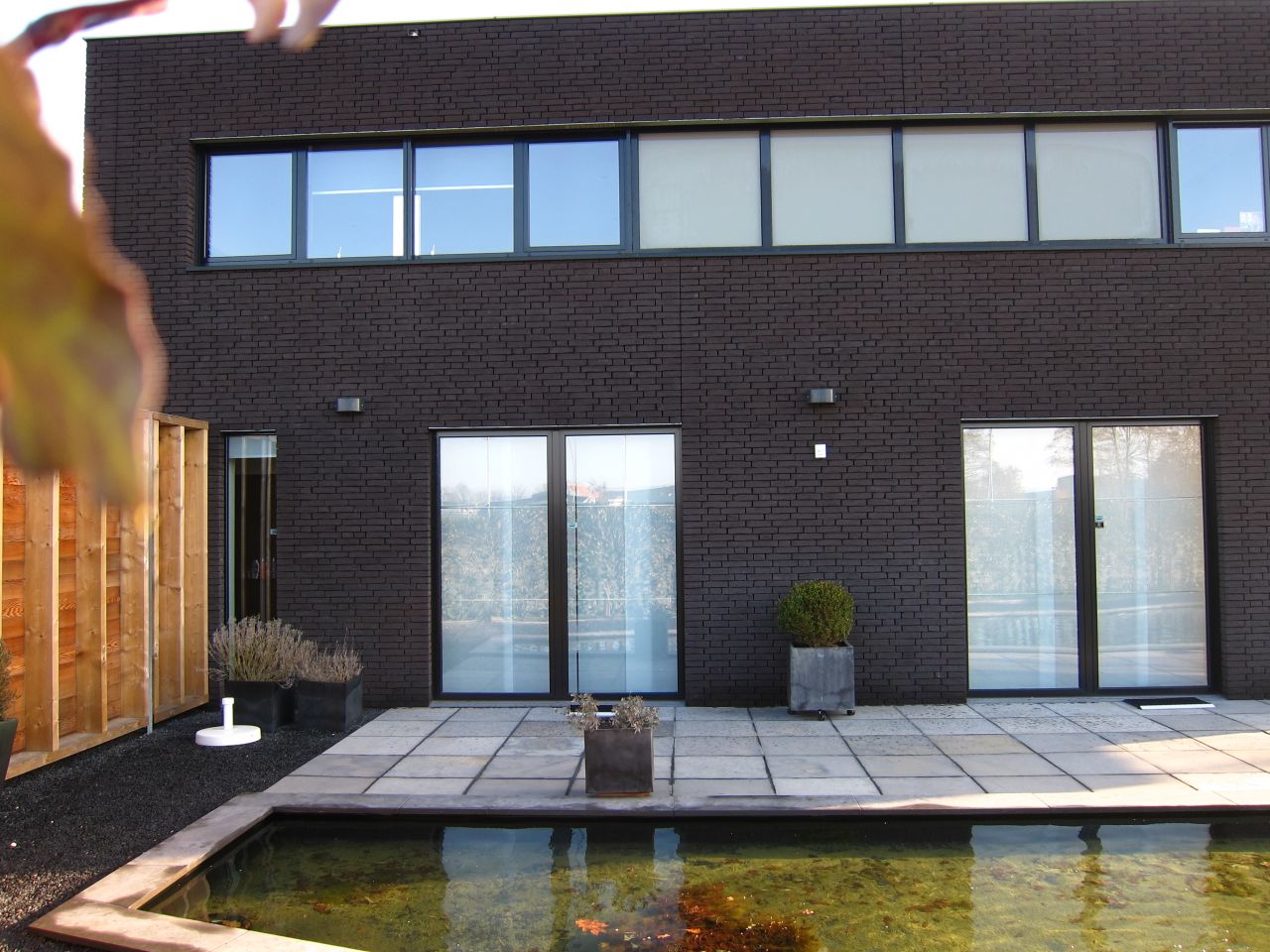
Villa Wolfsberg
2008, Herten
From a bare landscape to intimate outdoor rooms and a home
The need for more space – also for overnighting friends and family – was the reason why the Schmid-Boorsma
family bought a large plot of land in the new Wolfsberg Merum plan. The starting point for the building was a traditional Limburg ‘long farmhouse’ with side yards. The two sons would each have their own room. A shared study was also built. The spacious rooms and the guest accommodation form a spatial unit with the surrounding garden. There is a beautiful view of the surrounding landscape from the living room. The transition between the floors combined with a wall-to-ceiling corner window strengthens the relationship with the surroundings. The family thinks that the house is very spacious and efficient. There is no square metre unused.
all projects



